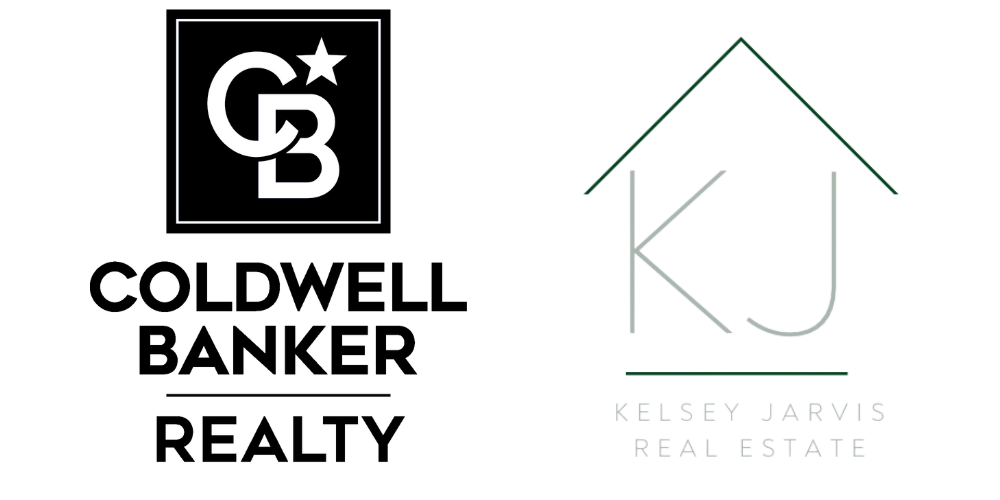


Listing Courtesy of: MichRic / Coldwell Banker Realty / Kristine "Tina" Thornton / Bonnie Meyer
2448 Shoreham Highlands Drive St. Joseph, MI 49085
Active (22 Days)
$324,900
MLS #:
25019900
25019900
Taxes
$3,655
$3,655
Type
Condo
Condo
Year Built
1988
1988
County
Berrien County
Berrien County
Listed By
Kristine "Tina" Thornton, Coldwell Banker Realty
Bonnie Meyer, Coldwell Banker Realty
Bonnie Meyer, Coldwell Banker Realty
Source
MichRic
Last checked May 15 2025 at 3:45 AM GMT+0000
MichRic
Last checked May 15 2025 at 3:45 AM GMT+0000
Bathroom Details
- Full Bathrooms: 2
Interior Features
- Dishwasher
- Disposal
- Dryer
- Range
- Refrigerator
- Washer Garage Door Opener
- Eat-In Kitchen
- Pantry
Lot Information
- Site Condo
Property Features
- Fireplace: Gas Log
- Fireplace: Living Room
Heating and Cooling
- Forced Air
- Central Air
Basement Information
- Full
Homeowners Association Information
- Dues: $500
Flooring
- Carpet
- Ceramic Tile
- Wood
Exterior Features
- Stone
- Vinyl Siding
Utility Information
- Sewer: Public
Garage
- Attached Garage
Parking
- Garage Faces Front
- Garage Door Opener
- Attached
Stories
- 1.00000000
Living Area
- 1,500 sqft
Location
Disclaimer: Copyright 2025 Michigan Regional Information Center (MichRIC). All rights reserved. This information is deemed reliable, but not guaranteed. The information being provided is for consumers’ personal, non-commercial use and may not be used for any purpose other than to identify prospective properties consumers may be interested in purchasing. Data last updated 5/14/25 20:45


Description