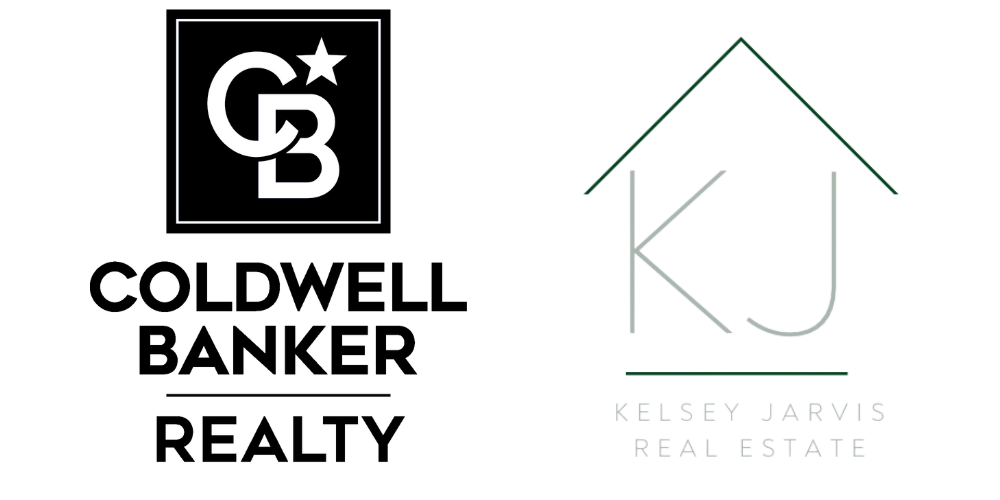


Listing Courtesy of: INDIANA REGIONAL MLS, INC / Coldwell Banker Realty / Brooklynn Ross
53435 Olive Road South Bend, IN 46628-9608
Active (8 Days)
$434,999 (USD)
OPEN HOUSE TIMES
-
OPENSun, Oct 1211:00 am - 1:00 pm
Description
Welcome to this 3-bedroom home nestled on nearly 6 acres of peaceful, private land in a quiet setting. This meticulously maintained property boasts a new metal forever roof for lasting durability, gorgeous Brazilian cherry wood floors, and high-end oak cabinets and granite countertops in the updated kitchen, perfect for culinary enthusiasts. The home features newly painted rooms and a dedicated office, ideal for remote work or study, and a walkout basement with a cozy fireplace and egress window, ready for your personal finishing touches. Stay comfortable year-round with a heat pump installed in 2022, an air handler updated in 2016, and an electrical panel upgraded in 2016. Outside, a fenced-in yard offers a secure space for pets or play, complemented by a spacious shed for ample storage. With easy access to the bypass and toll road, this serene retreat combines rural tranquility with modern convenience. Dont miss this rare opportunity to own a beautifully appointed home with premium upgrades and abundant space in South Bend!
MLS #:
202540169
202540169
Lot Size
6 acres
6 acres
Type
Single-Family Home
Single-Family Home
Year Built
1960
1960
Style
One Story
One Story
School District
South Bend Community School Corp.
South Bend Community School Corp.
County
St. Joseph County
St. Joseph County
Community
None
None
Listed By
Brooklynn Ross, Coldwell Banker Realty
Source
INDIANA REGIONAL MLS, INC
Last checked Oct 12 2025 at 2:58 AM GMT+0000
INDIANA REGIONAL MLS, INC
Last checked Oct 12 2025 at 2:58 AM GMT+0000
Bathroom Details
- Full Bathrooms: 2
Subdivision
- None
Lot Information
- Partially Wooded
- 6-9.999
Property Features
- Fireplace: Wood Burning
- Fireplace: Living/Great Rm
- Fireplace: Basement
Heating and Cooling
- Gas
- Hot Water
- Central Air
Basement Information
- Full Basement
- Poured Concrete
- Partially Finished
- Walk-Out Basement
- Daylight
Exterior Features
- Brick
- Roof: Metal
Utility Information
- Utilities: Well
- Sewer: Septic
- Energy: Windows, Roofing
School Information
- Elementary School: Warren
- Middle School: Dickinson
- High School: Washington
Garage
- Basement
Stories
- 1
Living Area
- 1,904 sqft
Location
Listing Price History
Date
Event
Price
% Change
$ (+/-)
Oct 11, 2025
Price Changed
$434,999
-2%
-10,001
Disclaimer: IDX information is provided exclusively for consumers’ personal, non-commercial use and may not be used for any purpose other than to identify prospective properties consumers may be interested in purchasing. Data is deemed reliable but is not guaranteed accurate by the MLS. © 2025 Indiana Regional MLS.. 10/11/25 19:58


